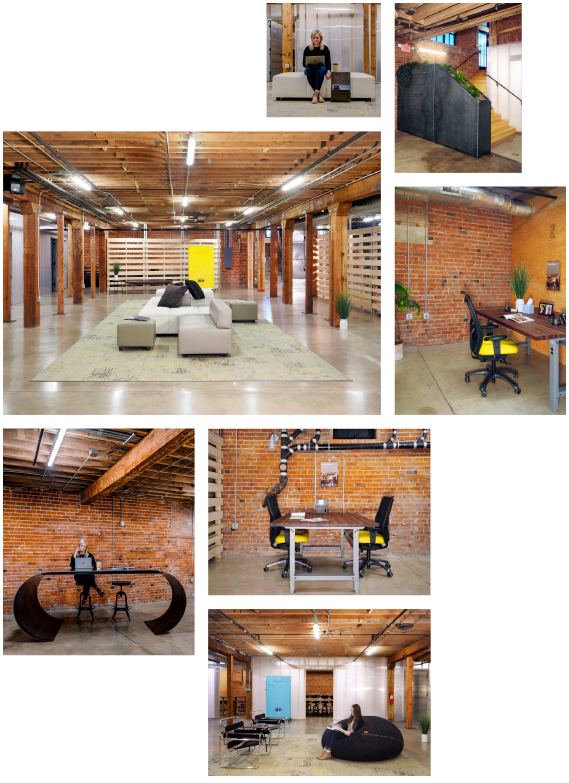Basement Shift The renovation of an underutilized 5,000 square feet of basement space into an 8 office, 2 conference room, 8 open desk trendy professional cowork office space in the heart of downtown Casper. Vibrant interior colors contrast the historic 100-year old brick walls, concrete floors, and wood ceiling structure while warm butcher block table tops complement the existing wood. Polycarbonate panels allow natural light to be shared deep within the space and comfy furnishings allow for endless arrangements and even for the large space to be used as a venue for small conferences and workshops.
|
Location Owner Role Personnel Scope Size Cost Completed |
